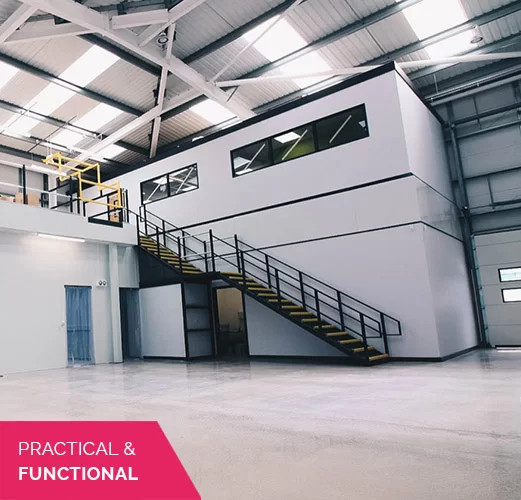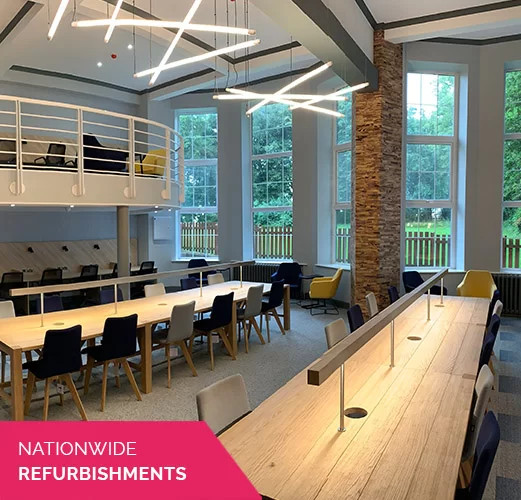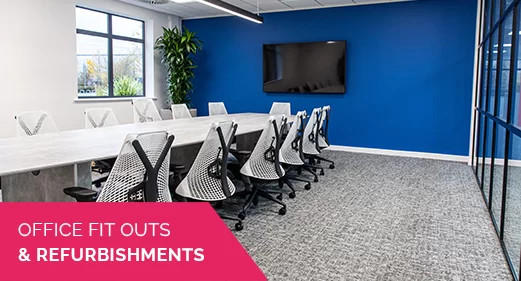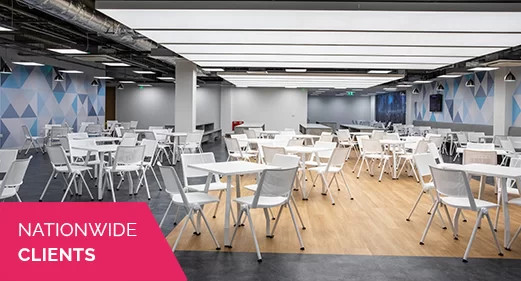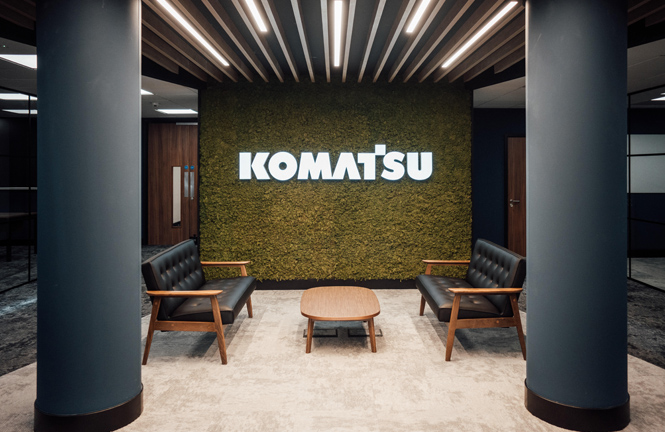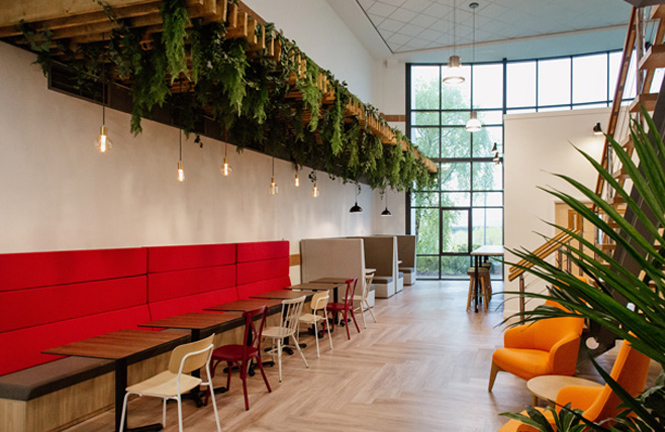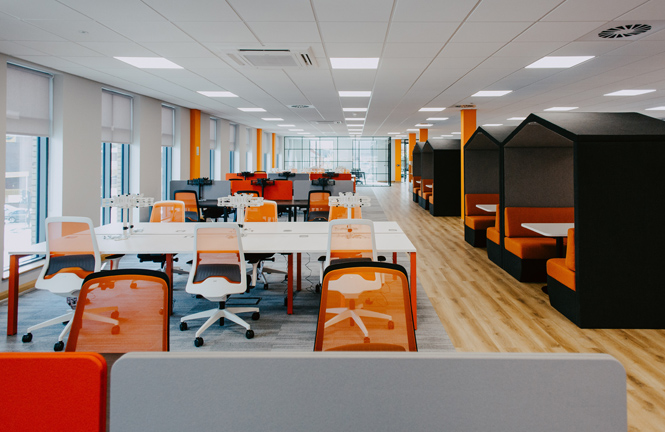WORKSPACE DESIGN
SERVICES
Creative
Workspaces
Workspace Design Services
Our strategic workspace planning ensures your office layout supports productivity and team collaboration while reflecting your unique business needs. We analyse how your teams work, communicate, and move through the space to design environments that enhance efficiency and employee satisfaction.
From creating flexible work zones to designing quiet focus areas, we tailor solutions that optimise every square foot. We also consider future growth and technology integration, delivering adaptable designs that evolve as your business changes and grows. Our approach incorporates ergonomic furniture, sustainable materials, and smart technology to create healthy, inspiring workplaces. We collaborate closely with clients, ensuring every design element aligns perfectly with their culture and objectives.
From creating flexible work zones to designing quiet focus areas, we tailor solutions that optimise every square foot. We also consider future growth and technology integration, delivering adaptable designs that evolve as your business changes and grows. Our approach incorporates ergonomic furniture, sustainable materials, and smart technology to create healthy, inspiring workplaces. We collaborate closely with clients, ensuring every design element aligns perfectly with their culture and objectives.
CREATE YOUR PERFECT WORKSPACE
Discover a selection of fit outs and designs we have completed throughout the Midlands.
Start your project....
We’d love to hear about your project ideas, from commercial office fitouts to warehouse space planning.
Our team will work with you to design and develop a workspace suited to you and your needs. Get in touch to get your project started!


