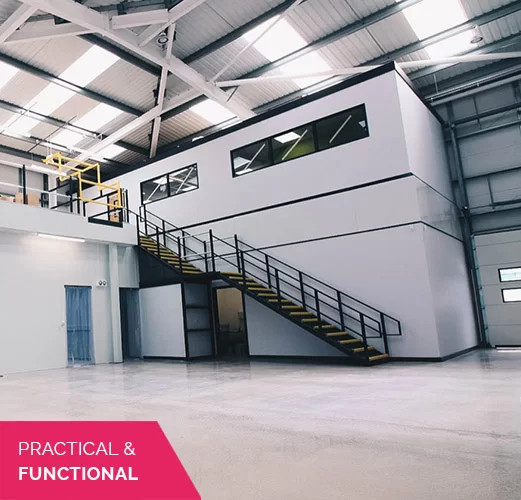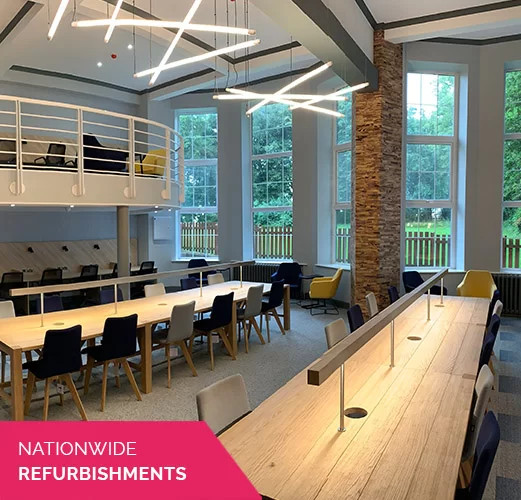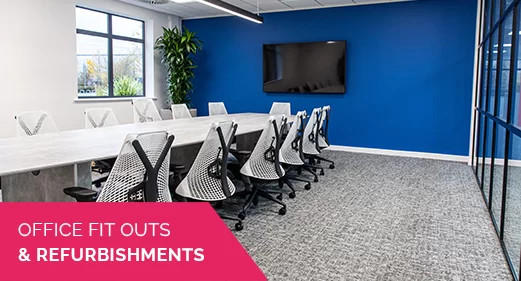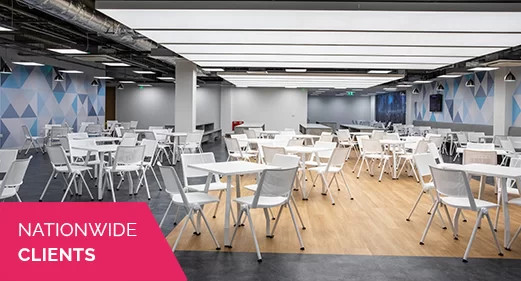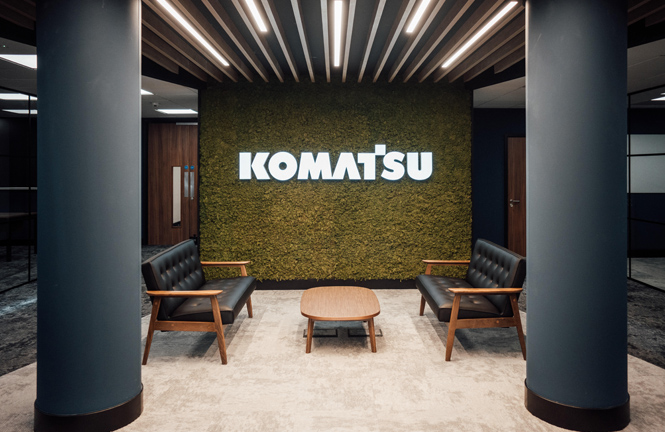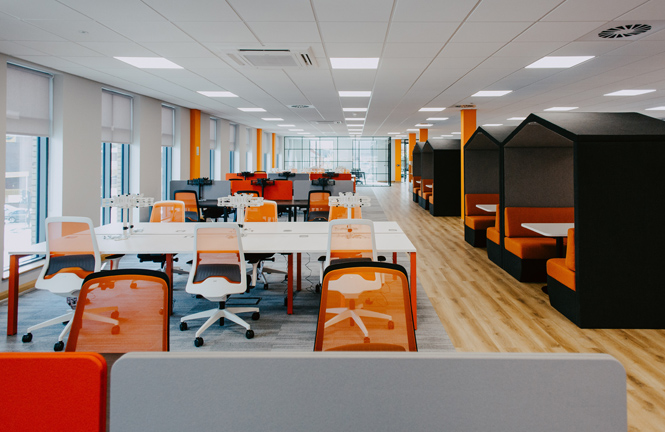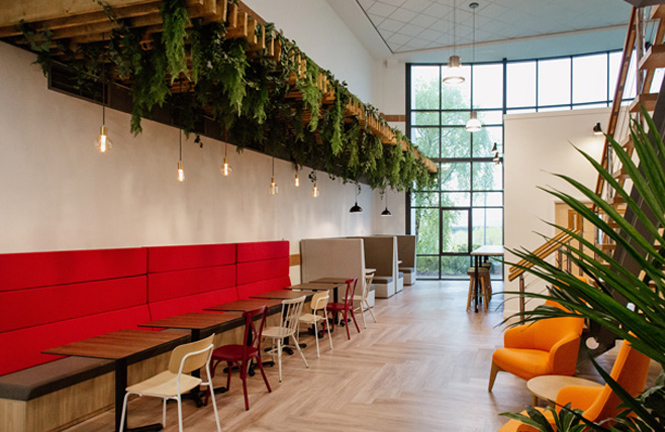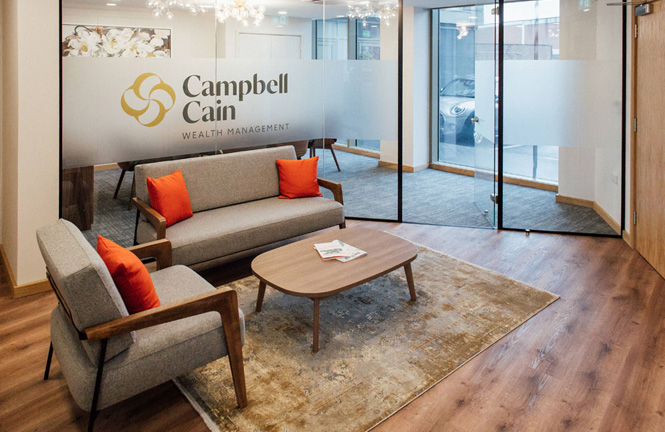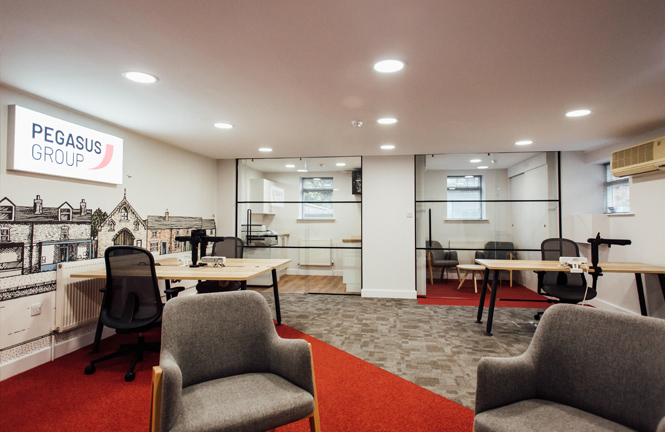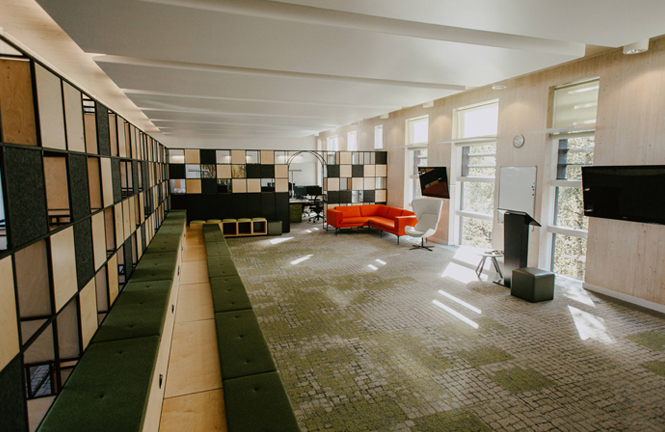We Are Vision Projects
Leicester | Nottingham | Birmingham | Derby
Commercial Fit Outs
Offices | Schools | Reception Areas
Working alongside architects, designers and contractors, we can fit out your entire office building, complete with meeting rooms, private offices and breakout spaces.
If adaptability’s your end game, we can even install moveable wall partitions, so you can mix and match your space between solo and collaborative working.
Industrial Fit Outs
Warehouses | Manufacturing | Dilapidations
From warehouses to empty units, we can provide space planning and warehouse configurations to transform shells into usable or rentable/sellable spaces.
With years of experience within the fit out industry we can handle all the building control responsibilities and planning permissions/consents to ensure any work undertaken is compliant.


Space Planning
With 3D Modelling

With 3D Modelling
By 3D modelling our fit-out projects we can help our clients visualise their new space with detailed and sophisticated rendered images, 360 panoramic views and video walkthroughs
Understanding YOU
Workplace Consultancy | Workplace Design | Fit Out & Refurbishment
Design Service
Development | Space Planning | Design
With the backbone information, our in house design team use the latest software, experience and proven methods to create the space plan and visual ideas to inspire and develop the process to reality.
Hybrid Working Solutions
We can transform your workspace into a multipurpose office space. With the use of work booths, acoustic paneling and zoning, we can design and fit out your workplace to be the perfect hybrid working space.Case Studies
Discover Our Work




















Start your project....
We’d love to hear about your project ideas, from commercial office fitouts to warehouse space planning.
Our team will work with you to design and develop a workspace suited to you and your needs. Get in touch to get your project started!


