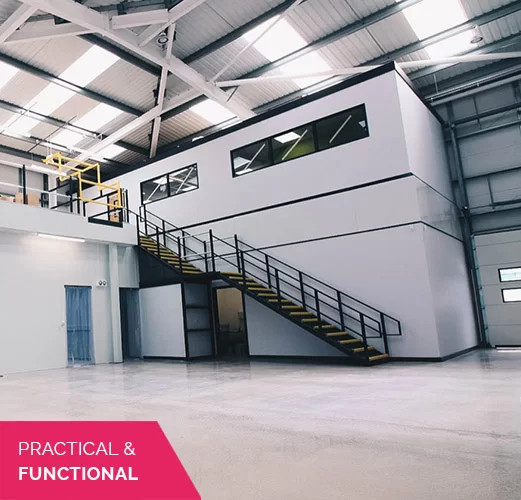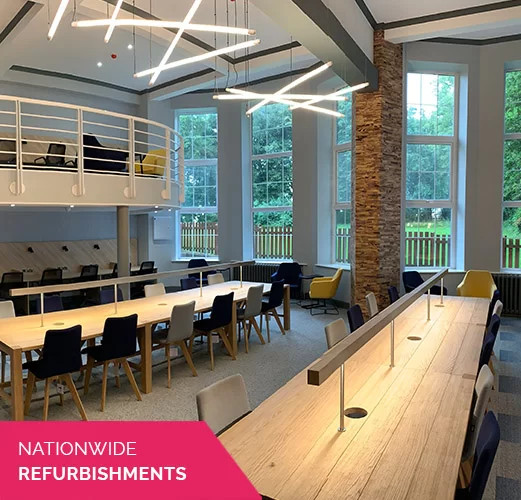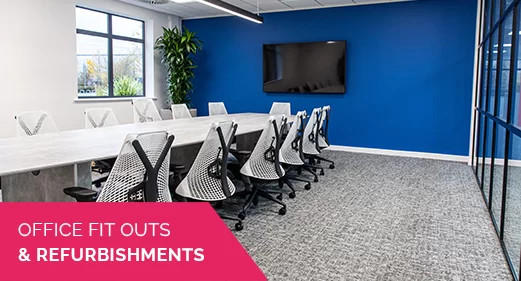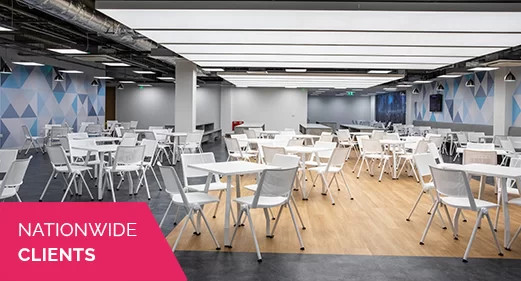WOODLAND TRUST
GRANTHAM
Woodland Trust
Grantham
With a focus on incorporating the natural world into its interior design, The Woodland Trust headquarters in Grantham is truly an extension of who they are and what they represent as a charity.
A Vision Projects design always aims to work with the client to get a feel for their company personality and how they would like to be perceived, and in result is reflected in the end outcome.
Open Plan Workspaces
Grantham Office Fitouts
When designing this space, we wanted to create a biophilic focus that encompassed Woodland Trust's vision, where nature thrives and is integral to the human world. Curved soft seating and moss mottled flooring recreates a feeling and aesthetic of the outdoors. The combination of both neutral and bright colours blend in harmony to embody the natural world.
As well as an open plan feel, this fit out is completed with a range of work pods, booths and co-working seating allowing employees to have a range of choices for their workspace.
Using a zoning solution such as Spacestors Palisades II allows not only an aesthetic storage solution, it creates a soft divide between different areas in the space available.
As well as an open plan feel, this fit out is completed with a range of work pods, booths and co-working seating allowing employees to have a range of choices for their workspace.
Using a zoning solution such as Spacestors Palisades II allows not only an aesthetic storage solution, it creates a soft divide between different areas in the space available.





















DISCOVER MORE PROJECTS
Read what our clients have to say about us and discover our fitout transformations in our Case Studies
















