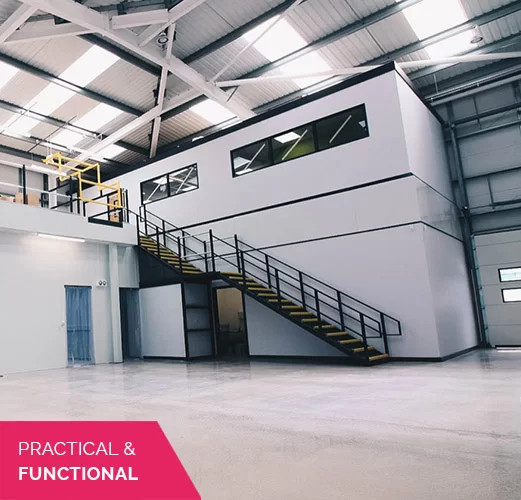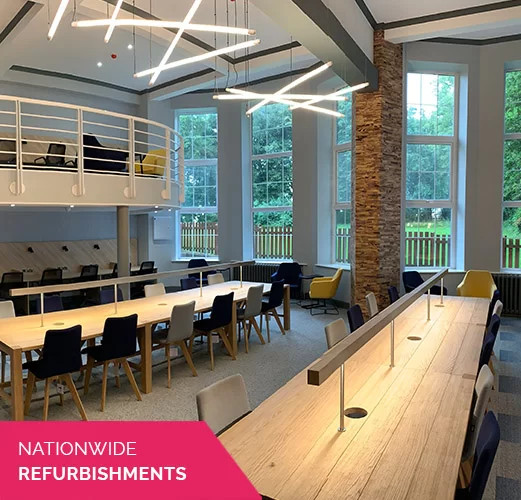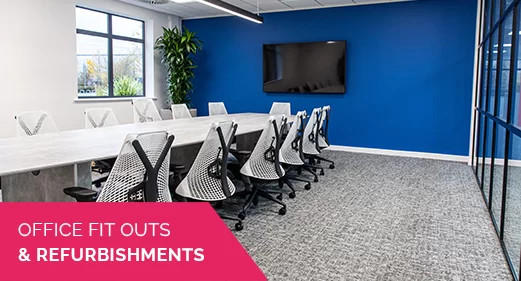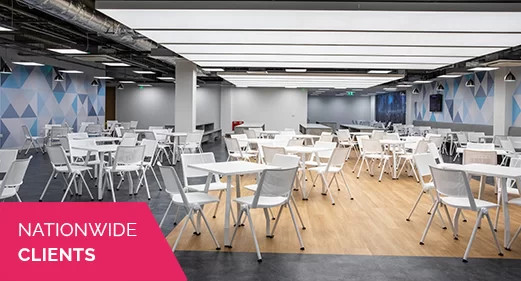OFFICE FITOUTS
Interior Design
& Renovation
Office Fitouts
Workspace Solutions
Today’s offices need to do more than provide desks and chairs—they must support dynamic teams, evolving workflows, and a range of functions, all within a cohesive and inspiring environment. That’s why our office fitout solutions are tailored to suit the unique needs of your business.
From spatial planning and layout optimisation to the finer technical details like lighting, data cabling, HVAC systems, and sound control, we take a holistic approach to designing and delivering workspaces that enhance productivity and wellbeing.
With over 20 years of industry experience, we’ve successfully completed office fitouts across the UK—including Leicester, Birmingham, Manchester, and Derby. Whether you're setting up a new space or transforming an existing one, we’re here to bring your vision to life.
From spatial planning and layout optimisation to the finer technical details like lighting, data cabling, HVAC systems, and sound control, we take a holistic approach to designing and delivering workspaces that enhance productivity and wellbeing.
With over 20 years of industry experience, we’ve successfully completed office fitouts across the UK—including Leicester, Birmingham, Manchester, and Derby. Whether you're setting up a new space or transforming an existing one, we’re here to bring your vision to life.
Design, Planning
& Furnishing
We offer a fully integrated office design and furnishing service—bringing together spatial planning, interior design, and high-quality furniture solutions to create environments that are as functional as they are inspiring.
Partnering with industry-leading manufacturers like Herman Miller, Interstuhl, Orangebox, and Boss Design, we deliver turnkey solutions that take your project from concept to completion. Whether you’re fitting out a new space or transforming an existing one, we tailor every detail to suit your workflow and brand identity.
Using advanced 3D modelling software, our in-house design team guides you through an immersive planning process. From clean isometric views to detailed renderings, 360-degree panoramas, and full video walkthroughs, we help you visualise every element of your workspace before any work begins—ensuring clarity, confidence, and alignment with your vision.
We also provide flexible features such as movable wall partitions—solid or glazed—to enable a blend of collaborative and focused work zones. And with a wide range of flooring options that balance durability with bold design, we help your office make a lasting impression through colour, texture, and style.
Partnering with industry-leading manufacturers like Herman Miller, Interstuhl, Orangebox, and Boss Design, we deliver turnkey solutions that take your project from concept to completion. Whether you’re fitting out a new space or transforming an existing one, we tailor every detail to suit your workflow and brand identity.
Using advanced 3D modelling software, our in-house design team guides you through an immersive planning process. From clean isometric views to detailed renderings, 360-degree panoramas, and full video walkthroughs, we help you visualise every element of your workspace before any work begins—ensuring clarity, confidence, and alignment with your vision.
We also provide flexible features such as movable wall partitions—solid or glazed—to enable a blend of collaborative and focused work zones. And with a wide range of flooring options that balance durability with bold design, we help your office make a lasting impression through colour, texture, and style.
DISCOVER OUR WORK
Read what our clients have to say about us and discover our fitout transformations in our Case Studies
Start your project....
We’d love to hear about your project ideas, from commercial office fitouts to warehouse space planning.
Our team will work with you to design and develop a workspace suited to you and your needs. Get in touch to get your project started!
















